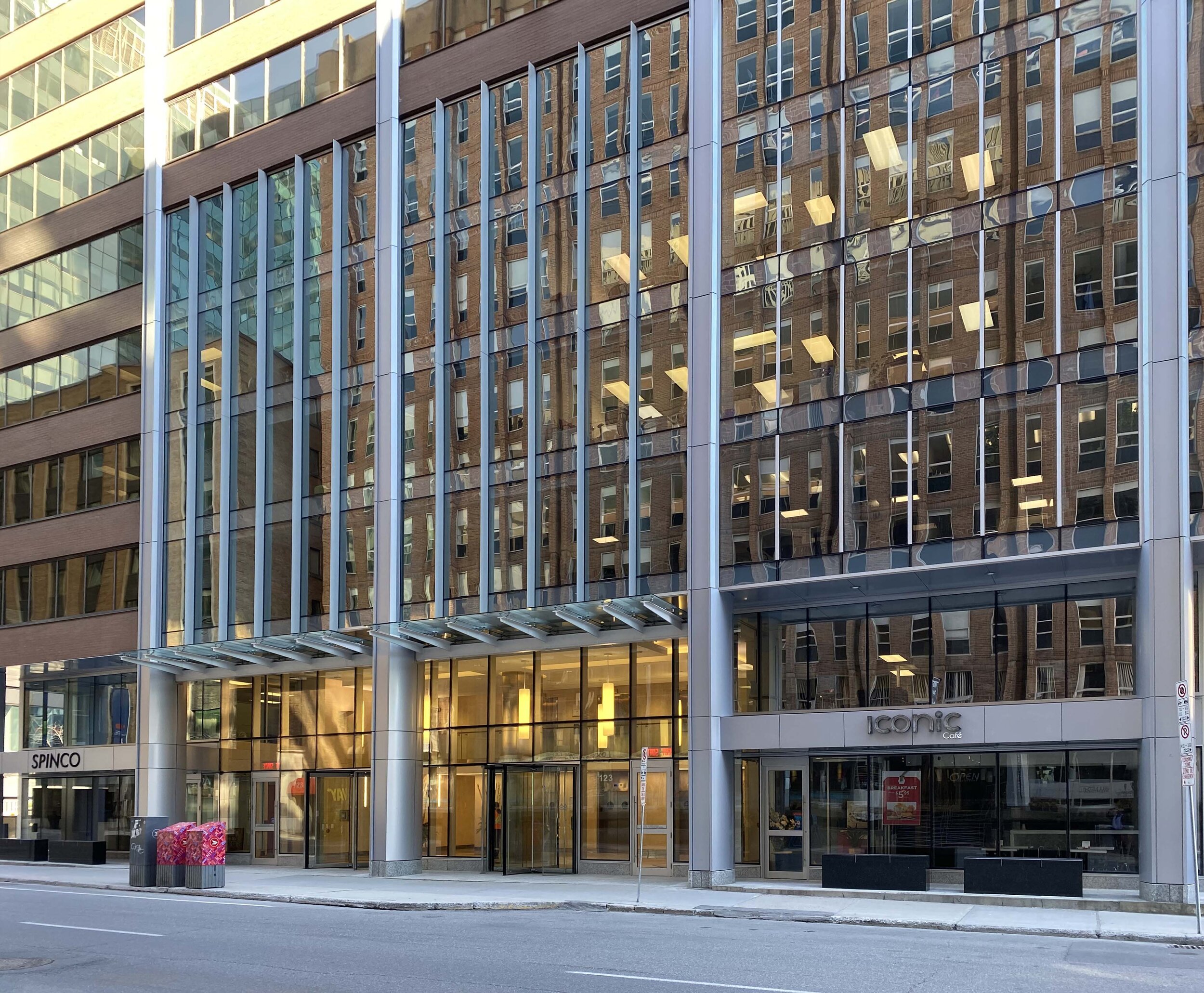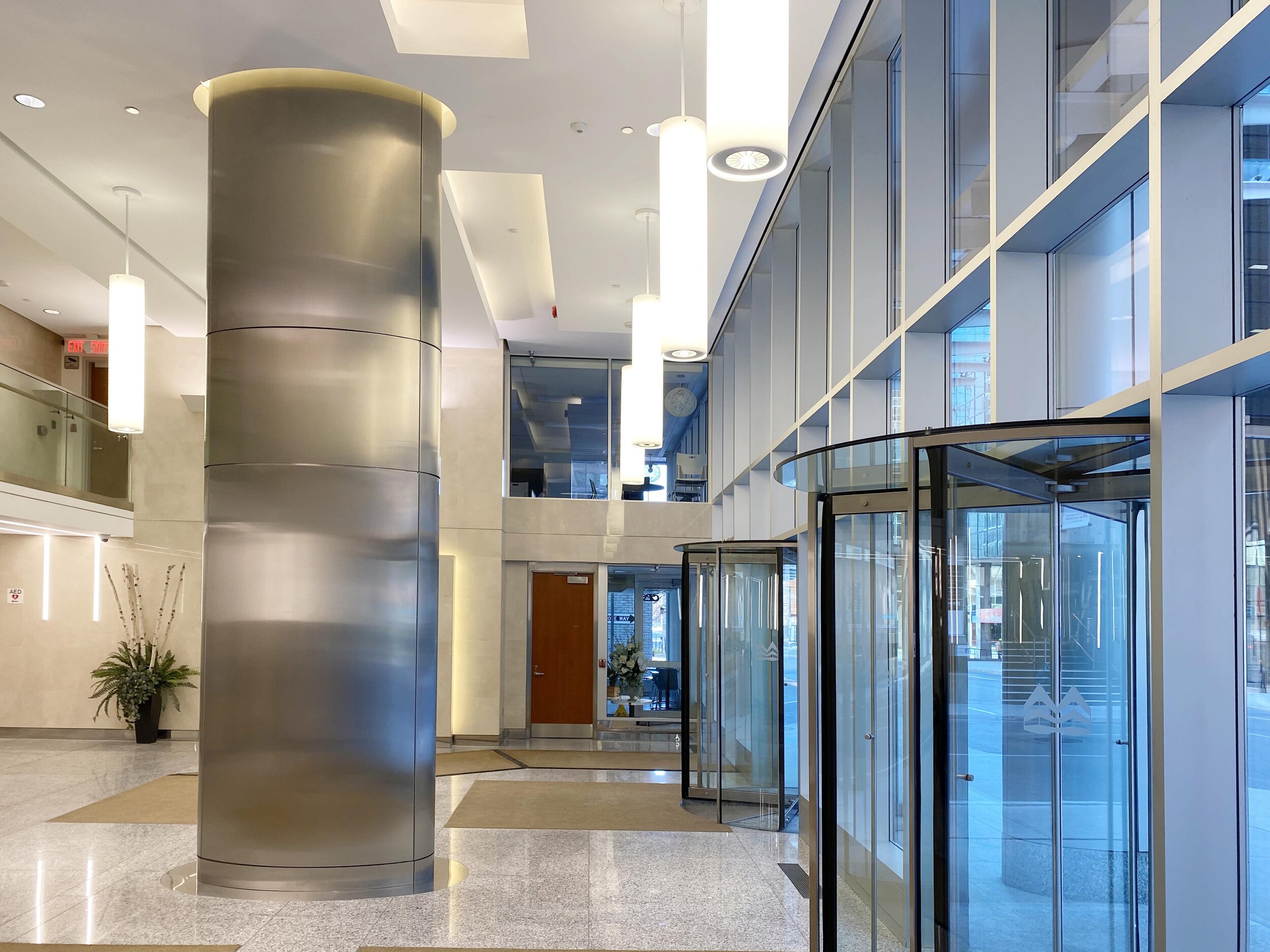The MacDonald Building 123 Slater Street Office Building Renewal
Ottawa, Ontario
The MacDonald Building has undergone an extensive architectural transformation.
The ten-storey building boasts a fresh new entrance facade, a two-storey lobby, fully remodelled washrooms, common corridors, and new computer dispatched elevators.
This modernization work complements the MacDonald Building’s already upgraded mechanical and electrical systems, including energy efficient lighting, upgraded electrical distribution on tenant floors, and modern energy- saving chillers and boilers. The Building automation system ensures year-round comfort with digitally controlled VAV boxes.
Improvements include entirely new sections of glazing and cladding at each corner of the building and along the main façade. The application of ultra-clear vision glass to offers exceptional views into and out from the office areas. The upgraded materials and sophistication of the design creates a focal point on Slater Street with a bright and desirable interior work environment. The floating glass canopy announces the entrance to the gracious two-storey high lobby.
This new lobby serves as a hub between the street, office spaces, and real areas at the ground floor of the building. The lobby creates an engaging space for tenants to meet and socialize. The modern and clean design prevails throughout with warm and bright materials selected to provide a welcoming environment and a favourable first impression. Suspending pendant lamps and intricate accent lighting highlight features of the design and add a layer of sophistication. The corners of the ground floor have been recessed from the sidewalk to create ample space for retail tenants to provide patios and this arrangement further animating the building and street scape.
Three elevators serving all eleven floors, modernized with a microprocessor based system that ensures elevators will be dispatched to passenger calls with peak efficiency. The elevator system has the ability to learn tenant traffic patterns and adapt to better serve tenants. The elevators also employ a “green” regenerative drive system that capture the energy of tenants traveling in the down direction and regenerate this energy as electricity usable by other systems in the building, such as air conditioning. All elevators have the ability to double as freight elevator when required, and two of the elevators serve the parking garage levels.





