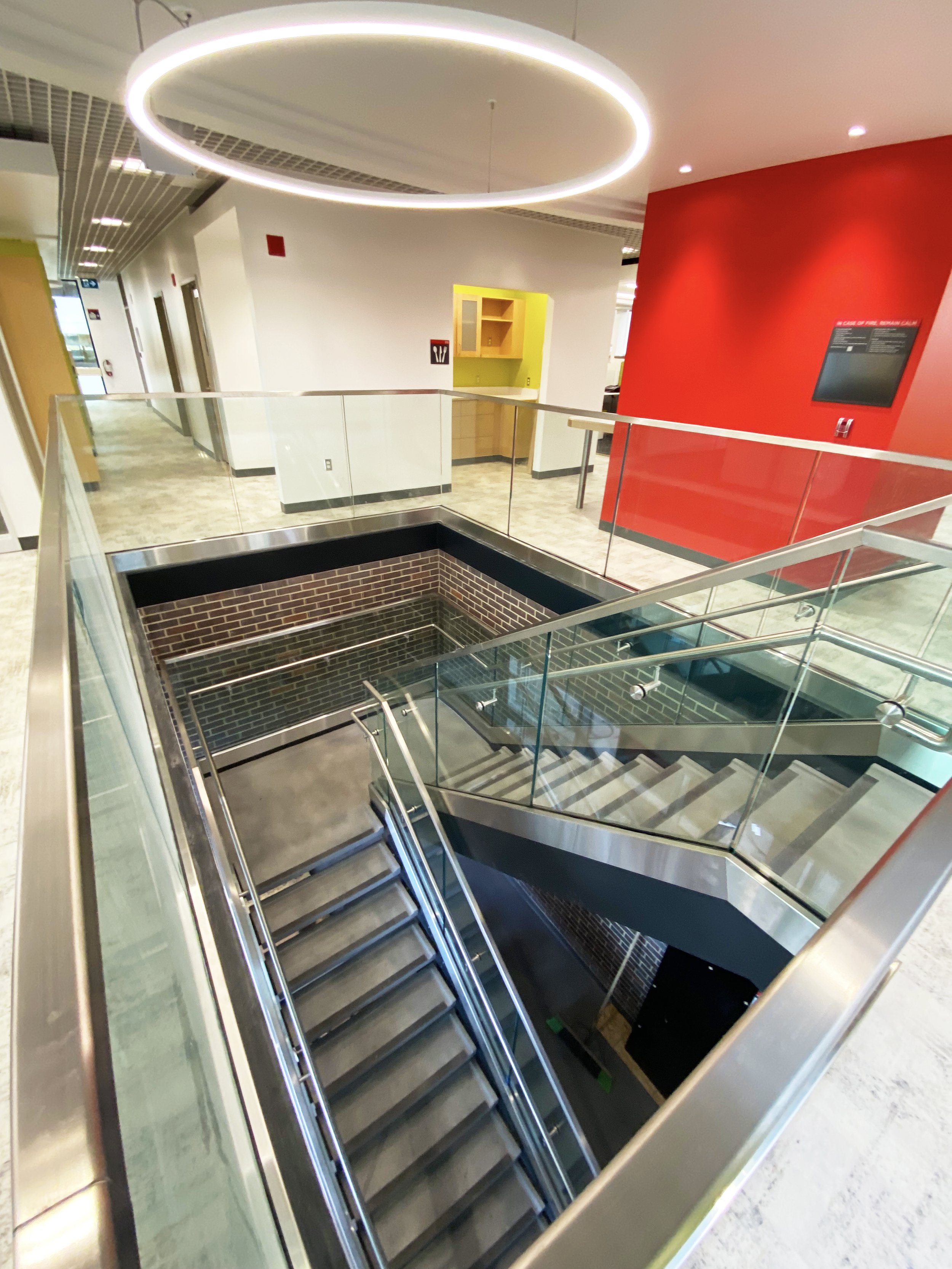Carleton University Maintenance Building Office Renovation
Ottawa, Ontario
Edward J. Cuhaci and Associates Architects was retained by Carleton University to provide professional services for design, tender documents through contract administration for the renovation of the Facilities Management and Planning Department’s office spaces. The Central Heating Plant and Maintenance Building (MB) construction was completed in 1964, 1965 and 1968. Throughout the years, some upgrades in the Maintenance Building were implemented, however, with the changing needs of the department and overall University trends related to space allocations, there was a need to modernize the FMP office environment.
Facility management and planning office employees were in two buildings, Carleton Technology and Training Center (CTTC) and a portion of the first floor and second floor in the Maintenance Building. The project involved the design and retrofit of existing spaces in the Maintenance Building to provide an open concept space which promotes collaboration, minimizes private offices, and eliminates walls and doors.
The second floor of the Maintenance Building was vacated for the duration of the renovation. The renovated space was designed to meet the University’s Standards and Ontario Building Code as well as incorporating sustainability, accessibility principles, and life cycle cost consideration.
The Maintenance Building Renovation project involved modernization and renovation of the First Floor (770 sq.ft.) and Second Floor (4,622 sq.ft.). Additionally, a new inviting front entrance was created that linked the lobby to a decorative transparent glass entry stair which connects the entrance to the main FMP office environment. The ceiling was developed to provide visual interest along with border boundaries to differentiate the various departments. A fresh inviting colour palette was utilized throughout to create a bright and inviting office environment.






