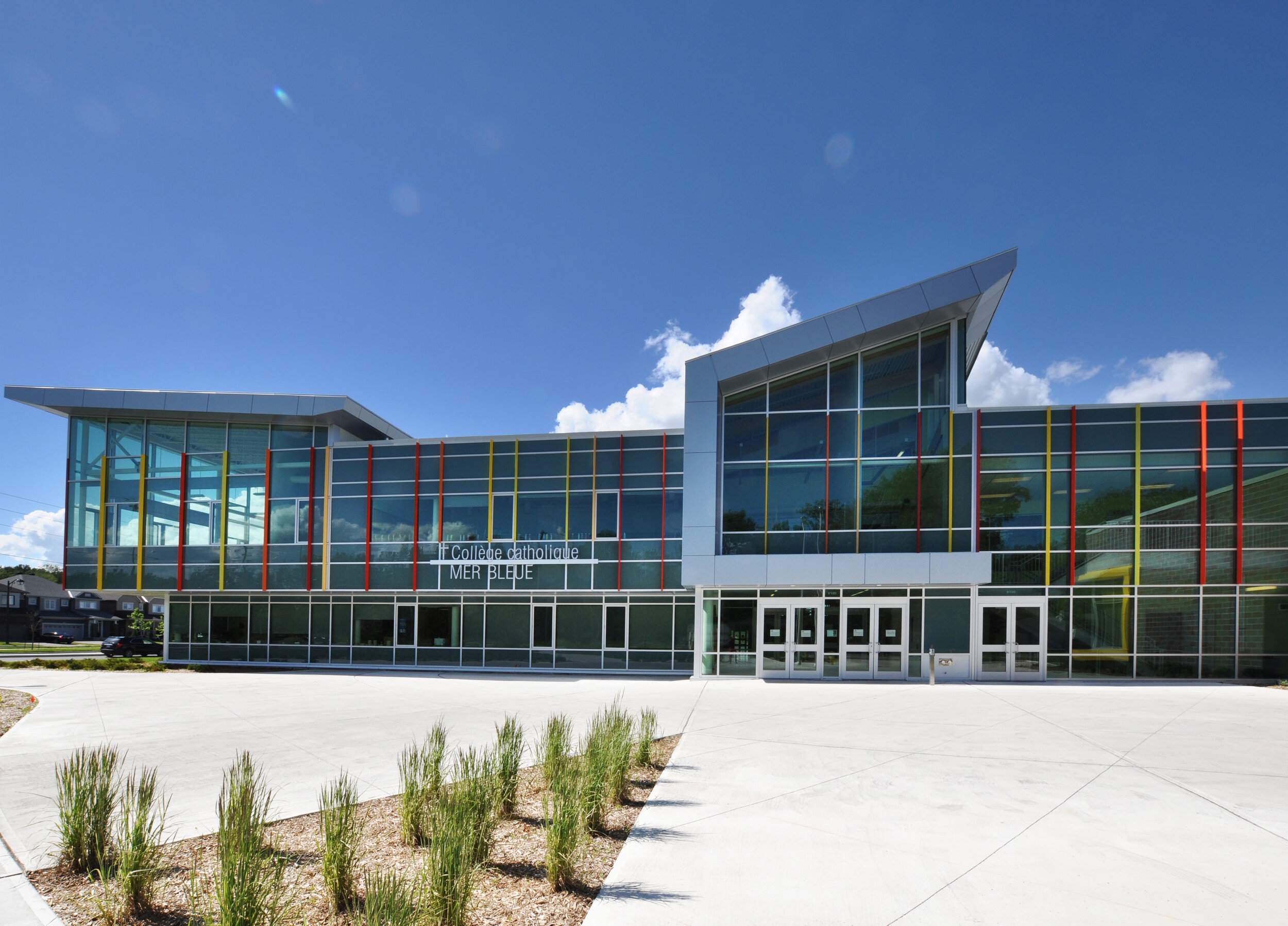Collège catholique Mer Bleue
Orleans, Ontario
Conseil des écoles catholiques du Centre-Est
The building is a gateway for the entire neighbourhood and also a crossroads where students, educators and community come together. Appropriate space allocation, visibility and ease of access will determine the School Board’s ability to interact with community. The design specifically addresses architectural aspects of these requirements.
The triangular gesture of the Atrium is interrupted by the introduction of the “courtyard” which provides an outdoor extension of the Dining Commons and creates opportunities for formal and informal educational experiences. There is a transparency in the design of the building: glazed partitions reveal the activities within the building; Art Studios and monumental stairs at the south end, and Technology Studio and Library at the north end. The materiality of the building is defined by the presence of a 15,000-square-foot glulam wood canopy which dominates the project interior.
Vertically banded storey-high panels and storey-high windows dominate the walls, animated by coloured solar sunshades. The use of the colourful phenolic and composite panels helps the building to project a youthful, energetic and contemporary image which is intended as a counterpoint to the residential patterns of the adjacent suburban developments.






