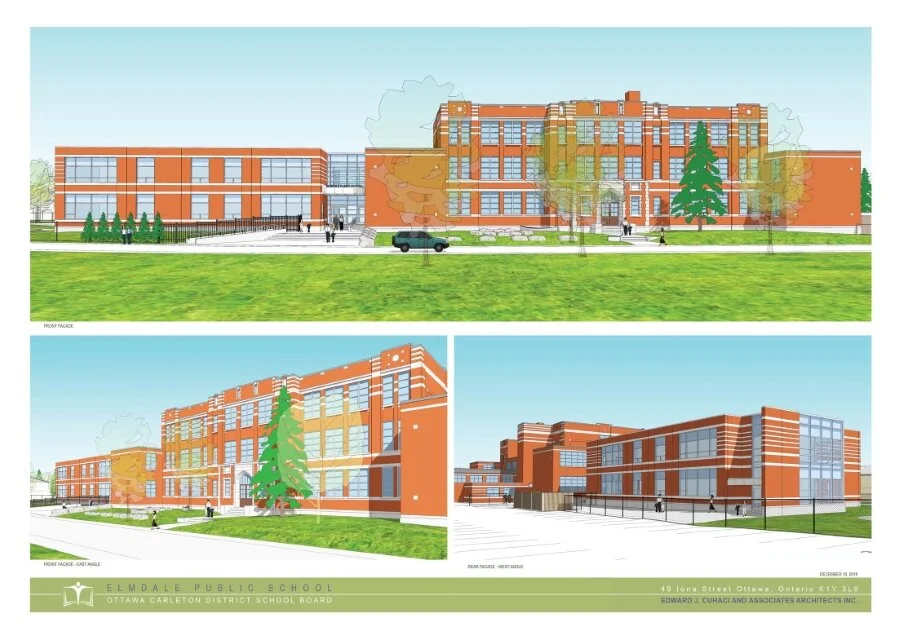Elmdale Public School Additions and Renovation
Ottawa, Ontario - Ottawa-Carleton District School Board
Video by OCDSB: https://www.youtube.com/watch?v=nnA9S8Xdq8E
The original Elmdale Public School Building was designed in 1928, in Collegiate Gothic style by Cecil Burgess Architect. This school contributes to the heritage environment of Ottawa communities, and demonstrates the OCDSB’s commitment to maintaining operation of this vulnerable structure.
The existing building consisted of multiple phases of existing structures:
Phase 1 - Built in 1928: a centrally located main school building with three floors above grade and the basement.
Phase 2 - Built in 1938: included two 2-storey wing additions located at the east and west side of the main building, and a two level addition located north of the main building consisting of a gymnasium on the ground level and a multi-purpose room in the basement.
Phase 3 - Built in 1973: a single storey library addition located to the west of the 1938 west wing addition. This addition was demolished and replaced with a classroom addition.
The addition includes a two-storey structure to the west of the existing elementary school and an addition to the north, next to the existing gymnasium. Both additions provide Barrier-Free access to the school. The north addition includes a new elevator providing Barrier-Free access to all above ground new and existing building floors. Furthermore, site development work included:
New vehicular parking located fully within school property. This parking lot is enclosed by fencing to provide separation of vehicles, pedestrians and students. The parking lot provides adequate space between pavement markings and at each end to allow easy maneurverability. The non-conforming vehicular parking along Iona Street was removed.
Barrier-Free parking spaces near the new north addition that includes the elevator.
New bicycle parking within school property.
A new main entrance to the school from Iona Street. This is a Barrier-Free entrance with a new entry plaza giving an opportunity for gathering and collaboration of students and parents.
A fully fenced new west playground for the kindergarten children.
The new addition, together with the new and well defined entry plaza, enhances a positive image of the school. It creates a new architectural and spatial experience for the students, school staff and members of the community. The entry plaza provides a fully accessible new outdoor social space for the students and staff. It encourages spontaneous interaction without compromising students’ safety nor the operations of the school
In our design of the new additions, we have honoured the massing, features, details, and materiality of the historic Collegiate Gothic building and incorporated the heritage architectural components into new elevations. Exterior historic features were used to inspire the design and to bring together the “old” and the “new”, and to preserve the school’s history.


