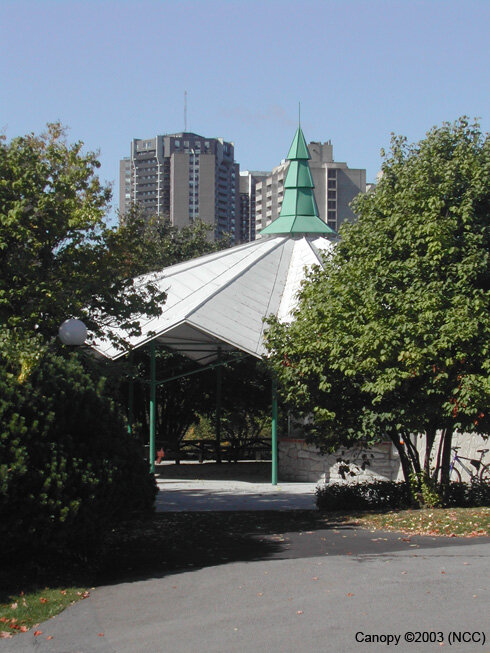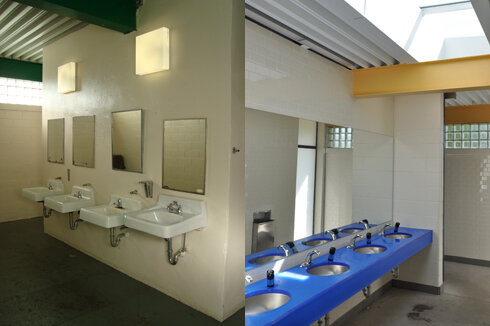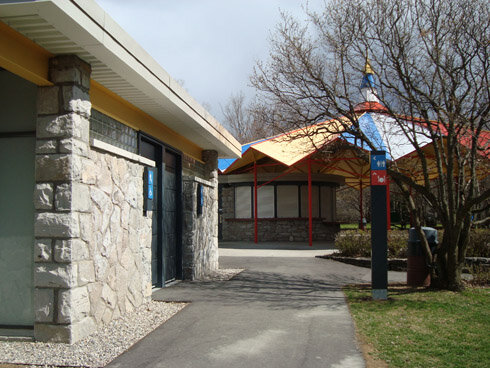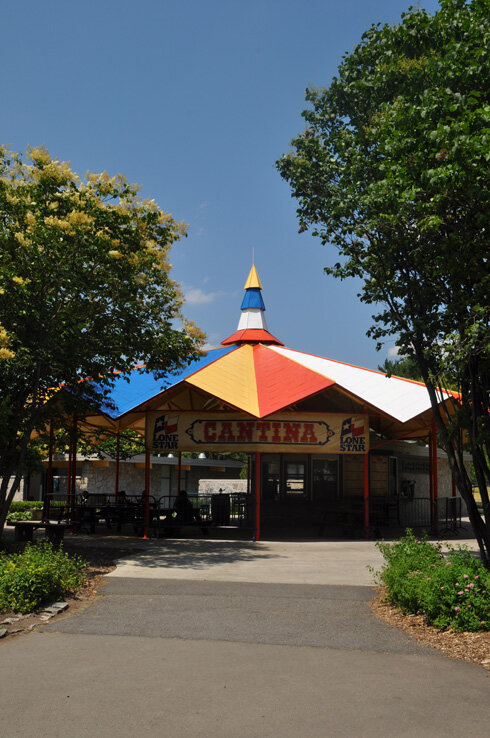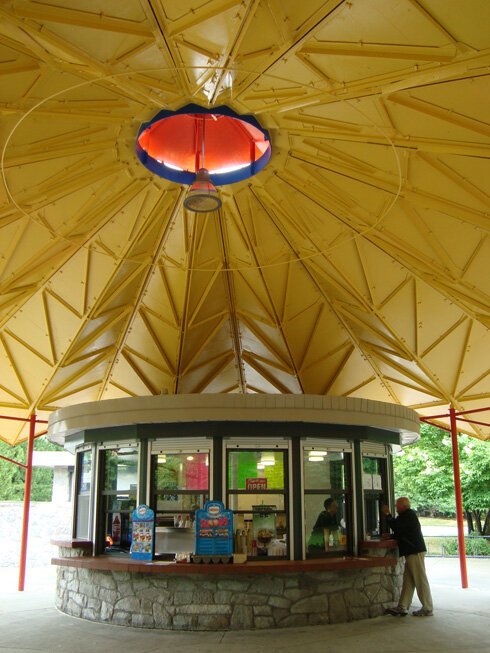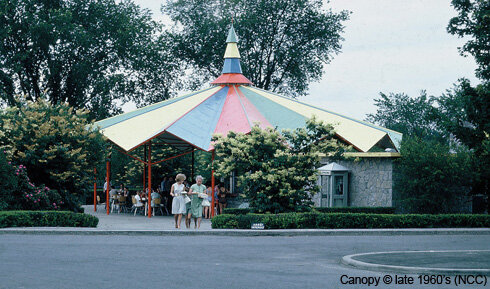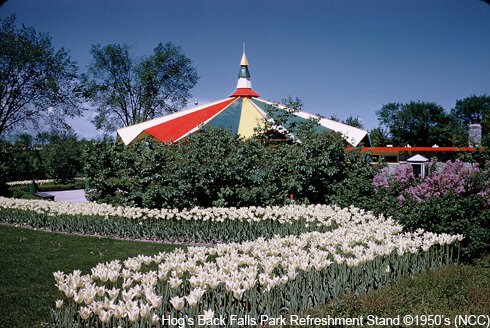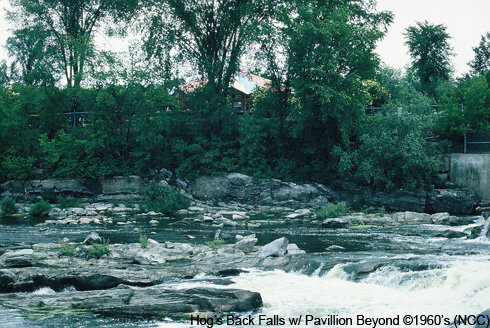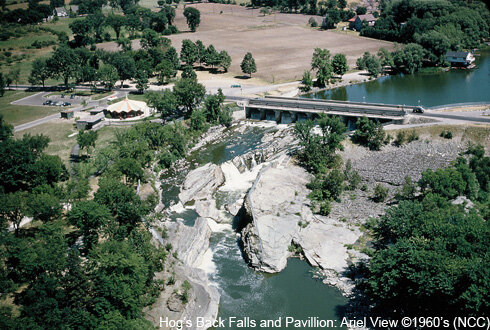Hog’s Back Park Building Rehabilitation
Ottawa, Ontario
National Capital Commission
The Refreshment Stand at Hog’s Back Park, Ottawa has long held iconic status in the eyes of enthusiasts of the mid-century modern architecture.
The Refreshment Stand, constructed in 1955 to designs by Abra & Balharrie, sits under an impressive umbrella-like open air shelter that hovers several meters above grade. The Refreshment Stand has been carefully located to offer views of the Hog’s Back dam and falls. The 1955 project included an associated washroom.
These buildings have been designated by the Federal Heritage Building Review Office (FHBRO) as “Recognized” for their historic character , by virtue of their thematic, environmental and architectural significance.
Context And Cultural Significance: Hog's Back Area
The history of the Hog’s Back Park area is strongly connected to the history of the Rideau Canal, the early settlement of Ottawa, and the history of Confederation. It provides a fascinating insight into the creation of the “Vision for Ottawa” and the “City Beautiful Movement” in Ottawa.
In 1827-29, Hog’s Back Falls was dammed by Lieutenant-Colonel John By to allow construction of the upper end of the 8 kilometer long canal from the Ottawa River.
Upon Confederation in 1867, the Canal lands were brought under the new government’s control through the Secretary of State’s Office.
In 1899, the Ottawa Improvement Commission (OIC) was established by Wilfred Laurier, who wanted to transform Ottawa into a world-class capital city. The OIC was given the power to purchase property in and around Ottawa, to create public parks, squares, streets, and to erect public buildings. One of the first actions of OIC was to clean up areas around the Rideau Canal and in 1903, to hire a prominent Landscape Architect, Frederic Todd to create a city beautification plan. Todd’s report suggested that a system of parks connected by parkways be established in Ottawa.
By the 1890’s, the Hog’s Back Falls area had become the city’s most popular fishing and camping grounds, and the picturesque falls were a great attraction. Ottawa Residents had been using the grounds around the falls for recreation and swimming, and there was a concession stand, opened by a Mrs. Cox. The idea of the park was launched. The idea to use the Hog’s Back Falls area for a public park was formalized in 1903 when the OIC made an application to the Minister of Finance for a portion of Government Reserve Lands around the Hog’s Back Park areas.
In 1927, William Lyon Mackenzie King replaced the OIC with Federal District Commission (FDC), with a mandate to pursue the beautification and city planning on both sides of the Ottawa River. Shortly thereafter, Mackenzie King also invited the French architect and town planner Jacques Gréber to undertake the city plan for the National Capital. The 1950 Gréber Plan encouraged the creation of a government office node at Confederation Heights, to be surrounded by extensive parkland, within the corridors of green space in the National Capital Region.
Gréber’s plan was the catalyst for the Hog’s Back Park we know today; in September 1951, the FDC (predecessor to the National Capital Commission or NCC) asked Gréber to draw up a plan of development of the Hog’s Back Park area. In 1953, FDC recommended that a refreshment stand should be built near the Falls.
Defining Heritage Elements: Hog's Back Park Building
The Refreshment Stand, designed by Ottawa’s prominent Architect, James Watson Balharrie of Abra & Balharrie, is an excellent example of “Festive Architecture” of the 1950’s. The “Festive Architecture” endeavoured to inspire a feeling of hope and optimism after the suffering of wartime and to encourage good, modernist design.
The heritage value of the Refreshment Stand resides in the exuberant expression of its modernist design, in the quality and craftsmanship of its modern construction materials and techniques, and in the relation of its functional components to each other and to the site. The character of the building grouping expresses the 1950’s through the juxtaposition of the closed, low, rectilinear heavy forms of the support buildings with the open, airy weightlessness of the taller, circular shelter. The functions of these structures are seamlessly integrated into the forms, and into the site. These design relationships that are principles of the modern style are protected.
The materials used accentuate the lightness and heaviness of the respective forms: light steel framing supporting the expressive roof of the picnic shelter contrasts with the fieldstone-faced concrete frames of the refreshment booth, kitchen and washroom facilities. The light steel framing system and the “folded plate” plywood roof is an important design element. The plywood and the simple clip system which holds it in place reflects desire for low-tech materials combined with high visual impact. The materials are integral to the refreshment stand’s modern style and its heritage value.
The exuberance of the shelter’s Festival Architecture was enhanced by a bright polychromatic colour scheme (originally sequenced of yellow-blue and yellow-rust colours, with the inside yellow, the steel supports bright red, and interior pillars a bright blue). Over the years the Pavilion was repainted again and again, causing heavy paint layering and a loss of the original colour scheme. The original colour scheme and technology guided the paint restoration decision making process.
In the period 1955-2010, the buildings suffered deterioration. In 2010, the project to return these structures to their original conditions was started. The project specifically set out to make much needed universal accessibility and environmental sustainability improvements.
The Architect
James Watson Balharrie, one of Ottawa’s most original mid-century modernist architects, was born in Ottawa in 1910. Educated at Glebe Collegiate, he articled with Richards & Abra (1928-30) and W.E. Noffke (1938-42). After serving in the Royal Canadian Navy as designer of Works and Buildings (1942-44), he joined W.J. Abra in a partnership in 1946.
His major projects include the Rideau Carleton Raceway, Ottawa, and Brooke Claxton Building at Tunney’s Pasture, Ottawa. At the time that the Hog’s Back Park Pavilions were being built, he was part of the Architectural Associates for Carleton University, a collaborative team designing Carleton University’s first three buildings just down the Rideau River. Balharrie also held the position of Assistant Professor of Architecture at McGill University from 1948, and established a practice in Master Planning. He planned and designed the first phases of the Bell Northern Laboratories and first version of the permanent Sparks Street Mall.
Rehabilitation and Improvements
In 2010, the NCC engaged Edward J. Cuhaci and Associates Architects Inc. and a team of professional consultants to prepare a Building Condition Report and Investigation of the Hog’s Back Park buildings. The process of investigation included site visits, paint sampling, photographs and measurements as well as researching historical data bases. This Report formed a basis for Rehabilitation of the Hog’s Back Park buildings.
The conservation and design decisions were guided by the Standards and Guidelines for the Conservation of Historic Places in Canada. The rehabilitation of the washrooms, concession stand building, and the umbrella-like canopy structure,were all guided by these Standards and Guidelines.
Site Work
Concurrent with the building rehabilitation project, the NCC also upgraded the parking lot, pedestrian walks and associated landscaping.
Washroom Building
The interior was reorganized to provide barrier-free washroom facilities. The hazardous materials (interior and exterior lead paint) were removed. New materials and finishes were introduced in accordance with Rehabilitation and Restoration Standards. Original materials were preserved where possible, and in some locations original finishes were reinstated based on the existing documents. New skylights provided daylight to the facility to reduce the dependence on electric lighting. The existing historic stonework was reinstated. The mechanical and electrical fixtures and systems were replaced.
Open Air Pavilion and Concession Building
The rehabilitation work was predominantly guided by Conservation of Historic Places in Canada, Standard #1: “Do not remove, replace, or substantially alter its intact or repairable character defining element”. The structural elements that form the roof structure and metal roofing were preserved in-situ and investigation and testing was undertaken in advance to determine the appropriate surface treatments. The sheet metal sheathing that covered the plywood was not original material, and was therefore removed. Rotten plywood roof sheathing was replaced in kind, and existing metal roofing including the steeple was reinstated and repainted. To assist the Project Team in the selection of appropriate paint systems and colours, internationally recognized historic paint experts were retained. The selection of the systems and colours was based on its compatibility with previous layers of character defining paint, colour, finish and texture, Because the original, bright colours were so important to its mid-century modern style and its heritage value, the original colours were recreated. The existing deteriorated steel windows on the concession building were replaced with matching steel windows.
There is a growing awareness of the threat facing “modern” architecture. Though there are conservation efforts worldwide, many buildings of the 1950’s are being lost.
Survival of good quality modernist architectural heritage, and especially the modernist building of public use, depends on the commitment of the public institutions that hold these buildings in-trust and the public’s awareness of their importance in communicating the values of the first half of the 20th Cenntury. The rehabilitated pavilion intimately reveals the colours, shapes, and ideas that drove the talented mid-century modern Ottawa Architect, James Watson Balharrie, and reflects the 1950’s through simplicity, democratic design and geometric shapes.
The National Capital Commission (NCC) and Edward J. Cuhaci and Associates Architects Inc. are proud to be associated with the rehabilitation of these admirable buildings, which have served Canadians for generations.
Selected Sources
Hog’s Back - Vincent Massey Parks, Landscape History. Edwinna Von Baeyer
Heritage Character Statement – Federal Heritage Building Review Office (FHBRO # 95-132),
Federal Heritage Building Review Office, Refreshment Stand, Hog’s Back Park, Ottawa ON. Gordon Fulton, Historical Services Branch
Hog’s Back Park Building Rehabilitation Project Building Investigation and Conditions Report. Edward J. Cuhaci and Associates Architects and Project Team.
Awards:
Ottawa Architectural Conservation Awards - Hog's Back Park



