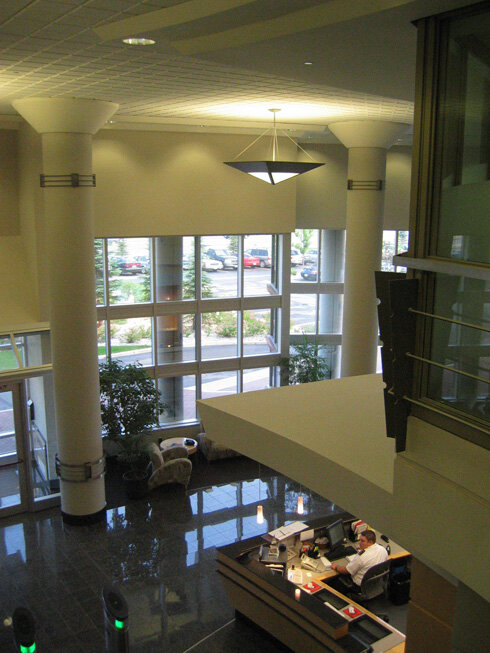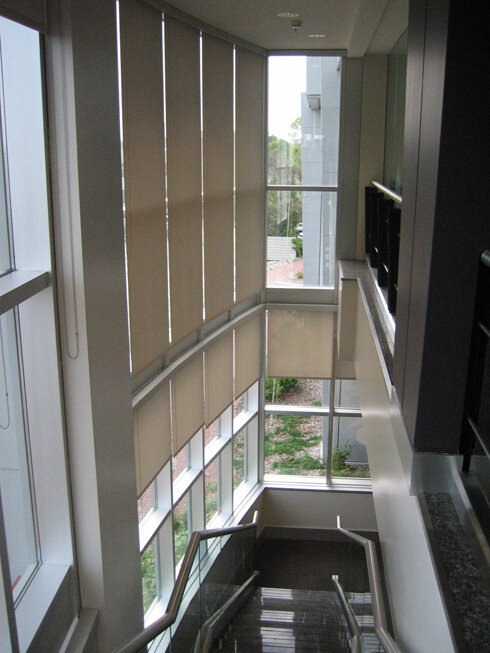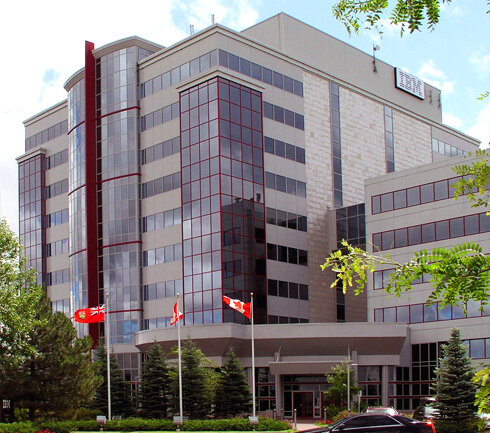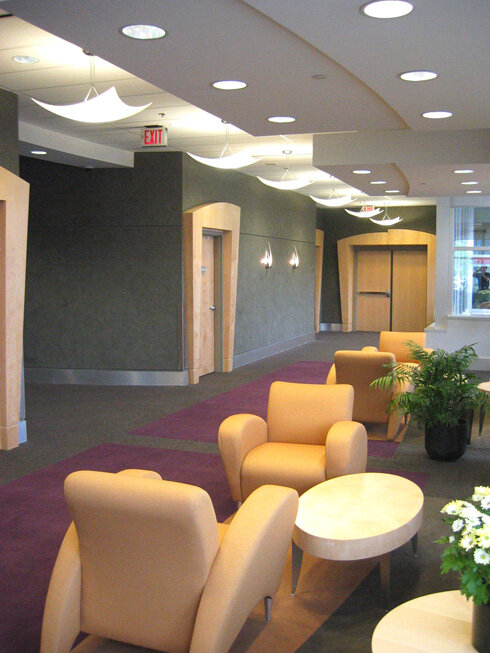IBM / COGNOS
Ottawa, Ontario
Cognos Incorporated (Now IBM)
The Firm was retained by Cognos Incorporated (now IBM) to design 18,000 square metres of new, fully integrated office space, currently known as IBM - Cognos Campus. The design requirements were to locate this new ten-storey building immediately adjacent to the existing six-storey office building, and to connect the two buildings at the ground, second, and sixth floors. The completed complex consolidated all of Cognos’ head office functions into one cohesive development with over 24,000 square metres of floor space. Other functions incorporated into the development included corporate suites, executive boardrooms, engineering support laboratories, a full service cafeteria, recreational facilities, and a material handling centre.
The building layout is efficient and economical. Enclosed meeting rooms, support spaces, and corridors are located in a central core, while open offices are situated along the perimeter wall to maximize daylight. This core also consists of the service spaces such as washrooms, elevators, and exit stairs.
At the onset of the project, an indoor air quality program (I.A.Q.) was implemented to govern the selection of building materials and finishes so as to achieve a state-of-the-art workplace environment. The design criteria for the selection of the exterior building materials were to balance Cognos’s corporate aesthetics with an energy-efficient envelope, and minimize exterior maintenance and upkeep. Due to the size and configuration of the property, an 800-car, four-level parking structure was constructed to satisfy Cognos’ parking requirements.
In a subsequent phase, a new Heavy Lab/Data Centre was constructed on the second floor of the lower tower. This large Data Centre (2,000 m2) occupies approximately fifty percent of the second floor area.
During construction of the Heavy Lab/Data Centre in 2009 the entire complex remained fully operational without disruptions to the existing operations or adjacent spaces. This state of the art Data Centre incorporates a raised access flooring system with overhead electrical and cabling distribution utilizing a “plug and play” concept for all units, racks and servers. Five dedicated and independent cooling units were incorporated into the Centre to maintain proper environmental conditions for the racks. Additionally, the Centre required a new fully redundant U.P.S. distribution and a new dedicated emergency power generator to ensure 24/7/365 operations. All mechanical and electrical systems are fully redundant with provisions for maintenance and equipment shutdowns while the Centre maintains full operational capability.






