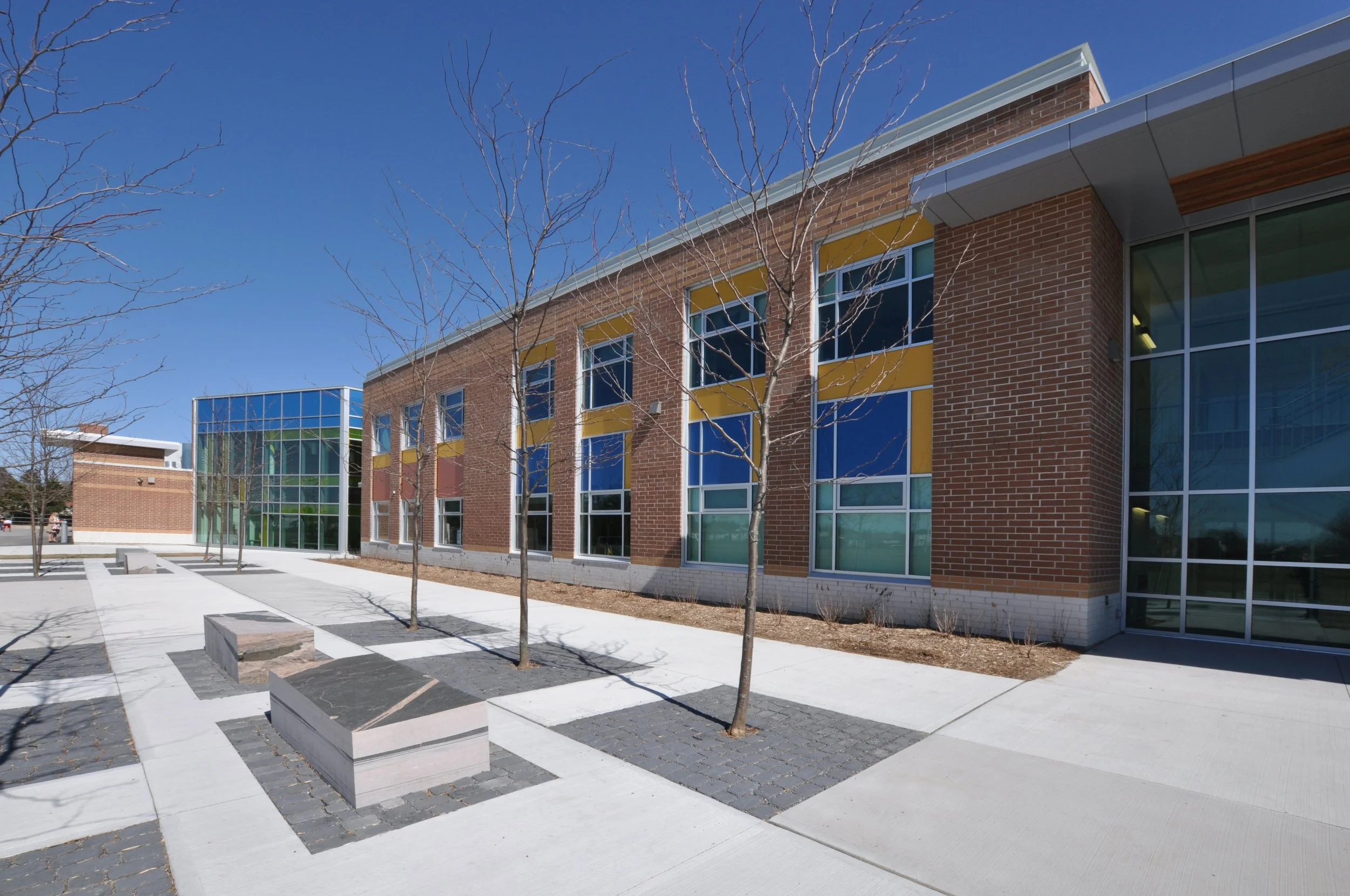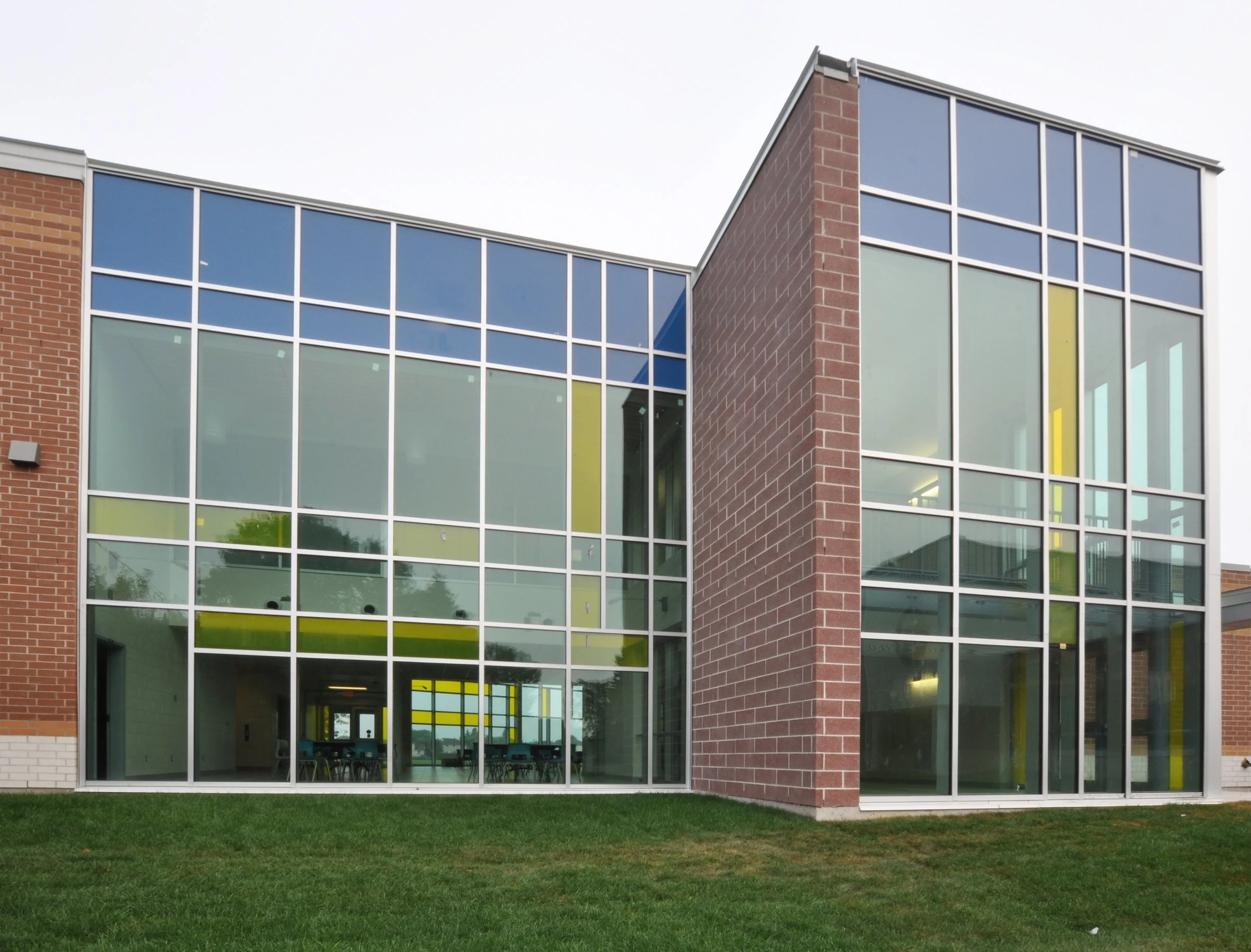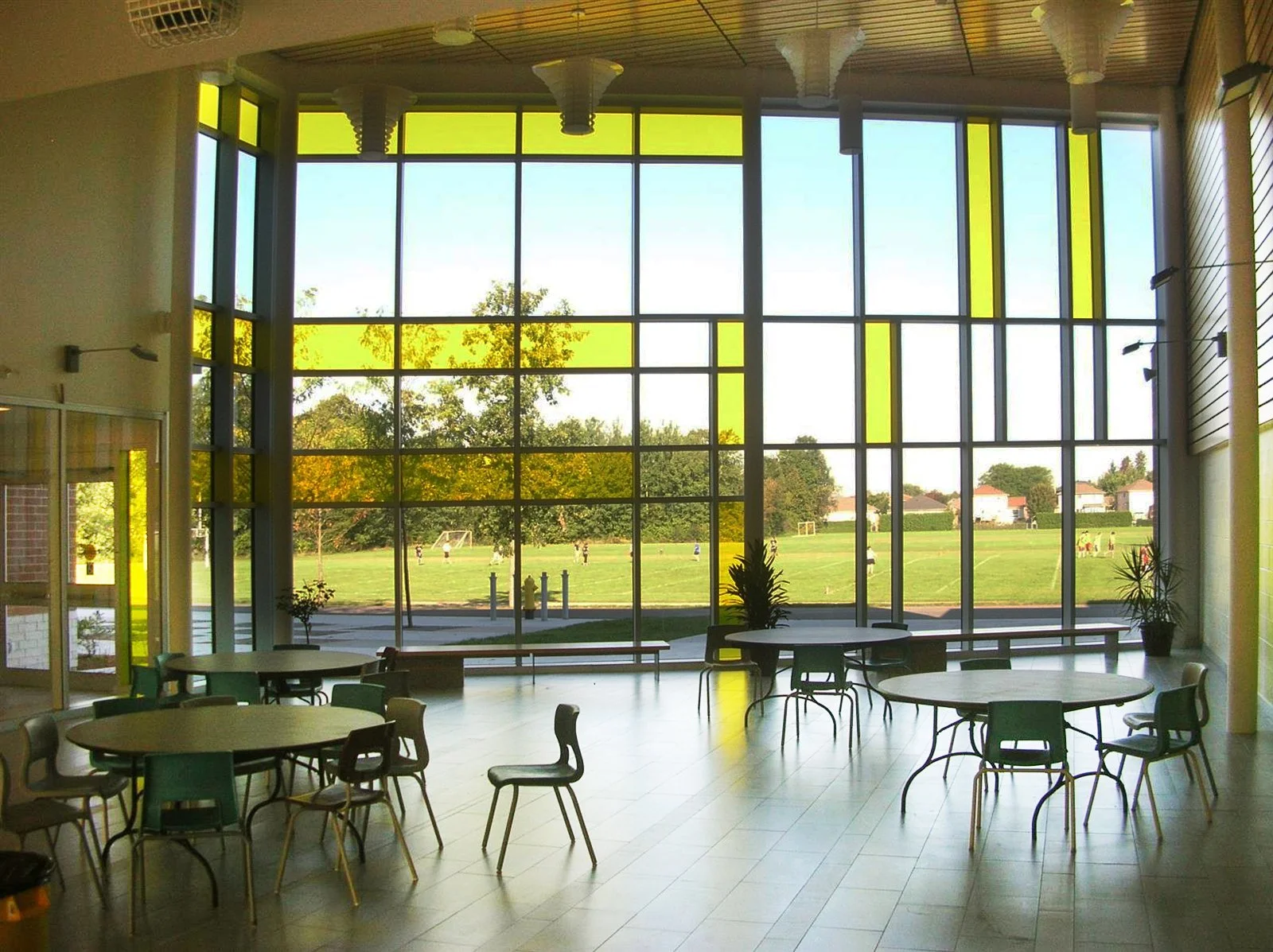Notre Dame Catholic High School - Addition
Carleton Place, Ontario
Catholic District School Board of Eastern Ontario
Original School Designed by EJC
The Notre Dame Catholic High School addition comprises of 26,000 square feet of teaching spaces for grades 7 and 8. The design creates a well defined school building wing facing the athletic fields.
The addition includes eleven (11) regular classrooms, one art room, one technology classroom, and a design technology, manufacturing and woodworking classroom. A centrally located two-storey atrium becomes the hub of student collaboration allowing natural daylight to filter into the interior of the addition. The art room has glazed sliding doors allowing the art creative process to flow out into the communal atrium space.
The staff and meeting rooms are placed at the center of the building circulation to allow for proper supervision and clear sightlines into the plaza, atrium and corridors. The plaza at the front of the addition becomes an exterior gathering space and allows for a transition between the atrium and the outdoor activities.





