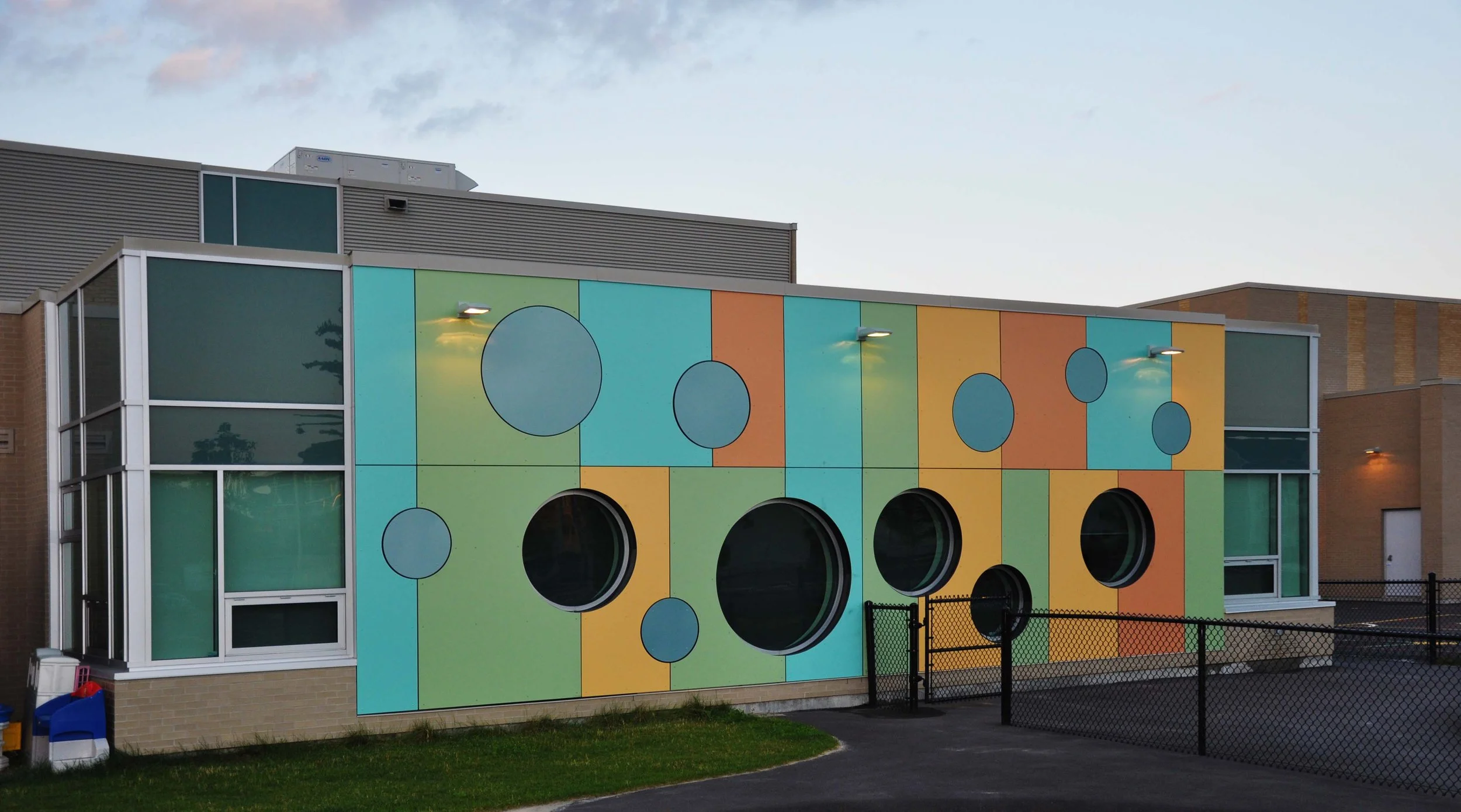École élémentaire catholique Notre-Dame-des-Champs
Ottawa, Canada
The 47,000 sq.ft. elementary building for 408 students and a Daycare Centre located on a 4.85 acre site is a landmark for the fast growing East Urban Community; its location will form a gateway to the neighbourhood. This school is designed to support the 21st Century Learning and is organized around the Library/Learning Centre and outdoor “court” which act as “social spaces” for the students and for the community. Special attention is paid to the development of the active indoor/outdoor learning areas which will promote healthy living. The school building is set at the corner of the property close to the intersection of a future road and Renaud Road. The Library/Learning Centre is visible from both streets and is accentuated by the colours and roof lines. The building location on the site, the architectural forms, use of colours and building materials will animate the intersection of the future road and Renaud Road and will form a “gateway feature”. The transparent corner façade reveals the life of the building while creating an active “urban street edge”. The entrance plaza is located in front of the main entrance of the school. The development of the site was restricted by the fact that the future road was not constructed.
The learning areas were designed to create the active, 21st Century Learning Environment, project and problem based learning: spaces support multiple modes of learning; technology is used as a means to collaborate, communicate and learn. The Library/Resource Centre and classrooms offer variety of flexible furniture with opportunities for group learning.
The circulation provides opportunities for social interaction and learning “outside the classrooms”; it is a “learning street and Art Gallery”. The building is designed as a “teaching tool”. Students can learn from the building through its materials and systems. The juxtaposition of colours, natural light, and materials enlivens the space..
Visible components of the Library’s wood structure demonstrate the commitment to sustainability. There is natural lighting in every teaching space. Efficient mechanical/electrical systems contribute to energy savings. It exceeds the MNECB by 25%.
Sustainable features include:
• Exhaust air energy recovery
• High performance lighting
• Lighting control with occupancy sensor
• Low flow plumbing fixtures – 50% less water usage
• Comprehensive building automation system
These features are achieved with dual flush water closets; metering faucets on all lavatories; energy efficient mechanical systems; energy recovery wheels in all rooftop units; RTU’s with modulating gas fired heating burners; RTU’s with multi-compressors; high efficient gas fired water heater; full direct digital control systems; T5 high efficiency lighting; multi-level lighting control strategy. The building envelope is energy efficient. The two-storey portion of the building is a steel structure and a gymnasium is load bearing masonry. The south and west faces were designed with solar sun shades.




