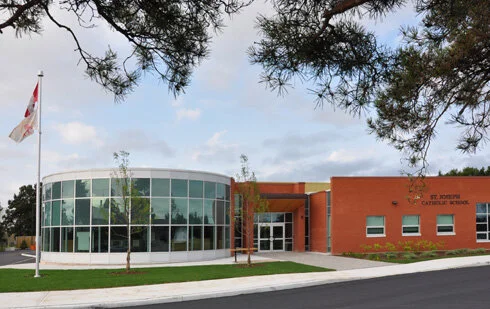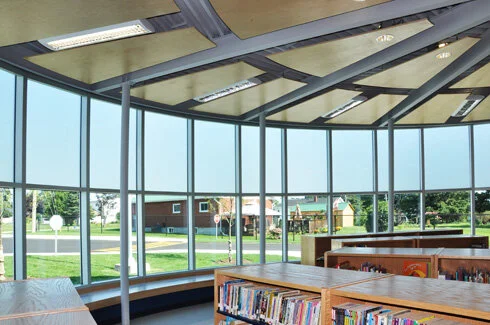St. Joseph Catholic School
Toledo, Ontario
Catholic District School Board of Eastern Ontario
St. Joseph Catholic School is comprised of a 1,275 square-meter addition and a 594 square-meter renovation, which accommodate students from kindergarten to grade 8.
The construction of this school was separated into three phases over a course of 14 months. This method allowed an uninterrupted school year for the students.
Phase one, which occurred during the summer 2008, involved renovations to the existing building, and related to safety measures and building code improvements that were necessary to prepare for the addition. One of the safety improvements included the installation of a 100 cubic meter fire-fighting water tank that was buried at the front of the school. Phase two incorporated the new construction of seven classrooms, a library, administrative rooms, as well as washrooms and service rooms. Phase three occurred during the summer 2009 and included the removal of the existing portables, and the renovation of the original school.
One highlight of this school’s design is the Library’s rounded glass façade. The combination of a high exposed ceiling along with frosted glazing provides an ideal model for daylight harvesting through the use of diffused light. This feature was also incorporated into the wide transom windows located on the exterior wall in each classroom. Allowing diffused daylight into the classrooms provides students with ideal reading conditions, which are favorable for an enhanced learning environment.
Natural wood on the soffit of the front entrance canopy extends into the front lobby and provides a sense of warmth. The interior spaces are clean and bright, and provide a friendly learning environment. A portion of the original gymnasium’s exterior brick veneer remains and is a backdrop in the main corridor of the new addition.




