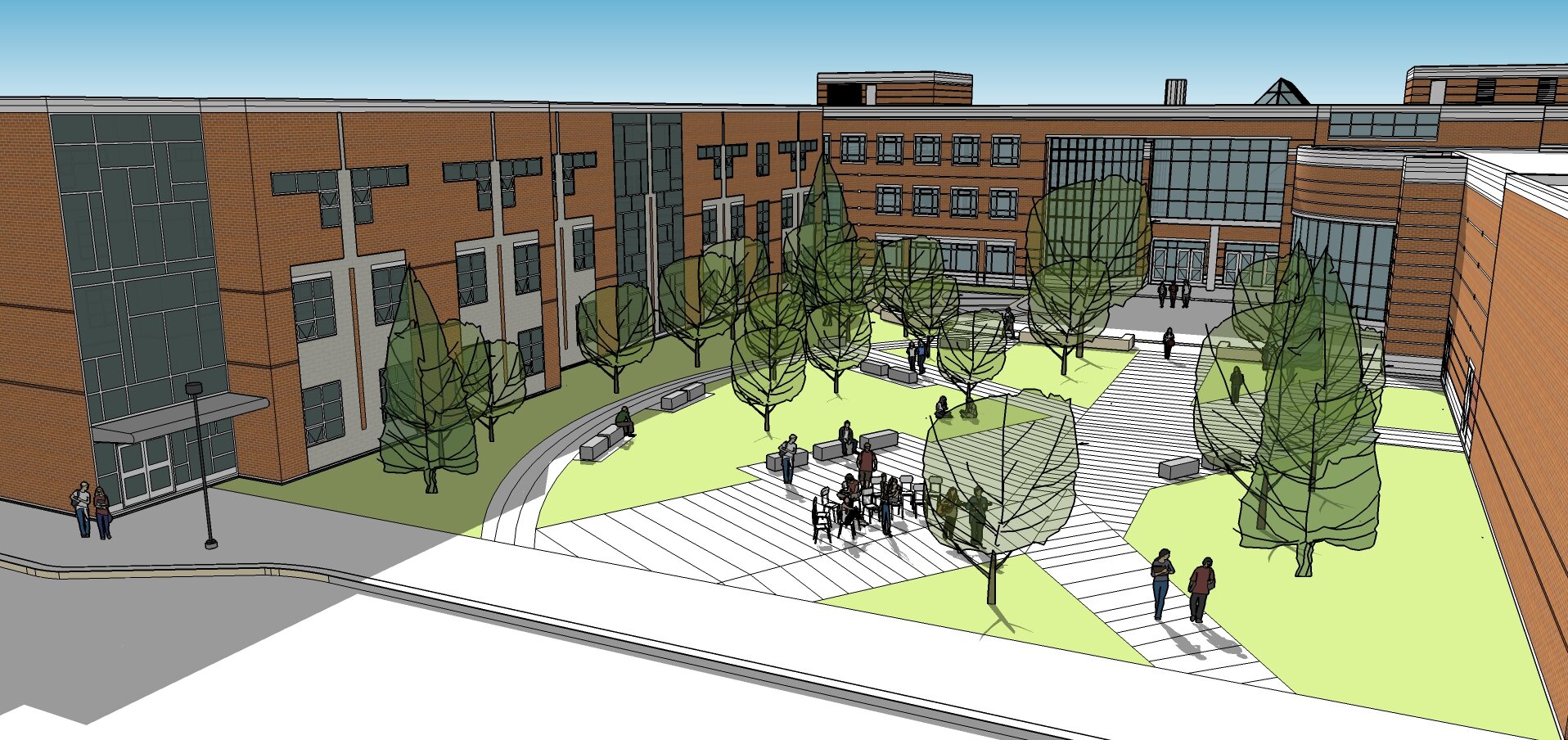St. Joseph Catholic High School Addition
Ottawa, Ontario - Ottawa Catholic School Board
A planned addition to the original school also designed by EJC, the St. Joseph Catholic High School expansion consists of three-storeys, 30 classrooms, and single-gym.
Within a simple geometrical floor plan, a series of dedicated student commons, pods, and breakout areas are incorporated, creating a flexible, efficient, pleasant and engaging learning environment. Flexible public spaces divide as well as connect regular classrooms.
A folding partition is provided on each floor to allow combining two classrooms into one. Large windows and glazed walls enhance the transparency and flow of the space. The new courtyard is surrounded by the building on three sides and facing sports field providing a valuable outdoor place of gathering and teaching. The courtyard design coordinates pedestrian walking patterns and includes seven existing maple trees. It provides a large open space for group learning or gathering, and more private places for focused studying.








