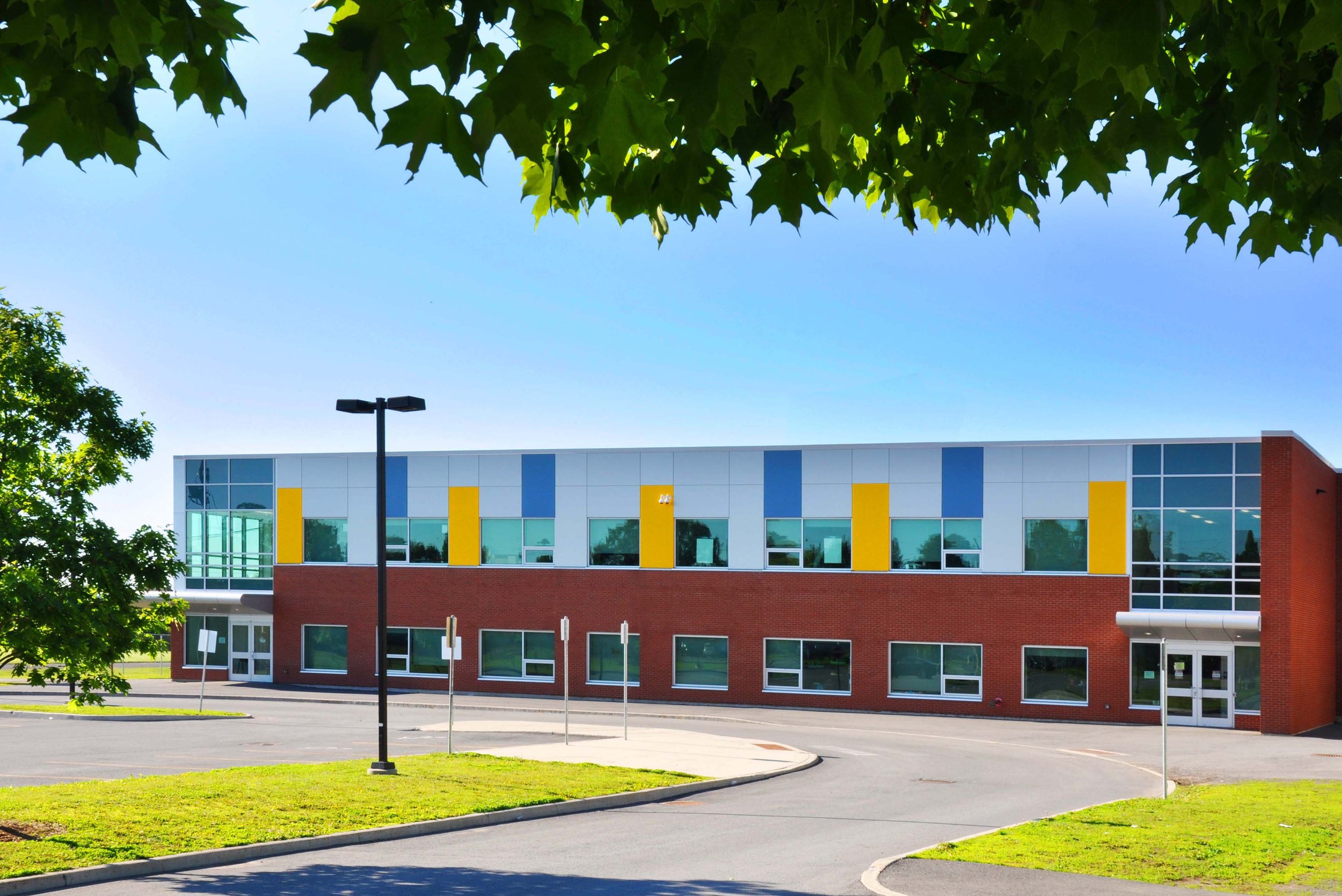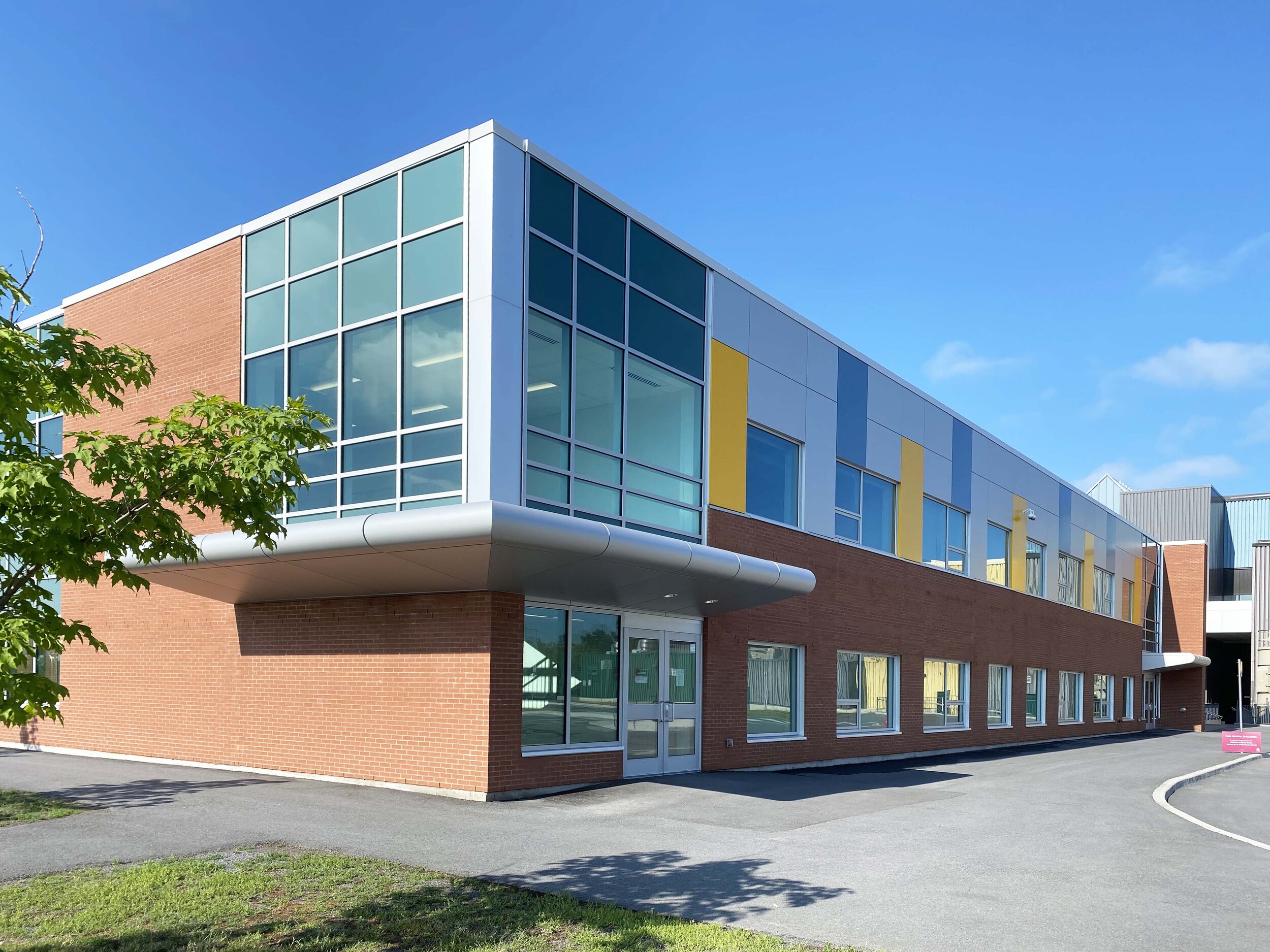St. Patrick's High School Addition
Ottawa, Ontario - Ottawa Catholic School Board
The original St. Patrick’s High School was constructed in 1972, as a modern building with educational spaces organized around a large atrium.
The OCSB had decided to relocated students from the St. Patrick Middle School, located on Heron Road into the main St. Patrick Catholic High School campus located on Alta Vista Drive. The new addition, designed as a modern “school-within-school” facility includes educational spaces to house programs for grades 7 and 8. The addition includes:
A two-storey, twelve-classroom addition (includes Music and Art rooms)
New single Gymnasium with change rooms
New elevator, washrooms, and Universal Washroom as is now required by the Ontario Building Code
Expansion of existing parking lots; as required to meet Zoning By-law requirements
New bus loop with the access from Heron Road
Three new basketball courts
New garbage enclosure located near existing receiving yard
New accessible ramp to existing main entrance on west side of the building facing Alta Vista Drive
A covered courtyard at the junction of new school addition to the existing school building. The new fenced and covered courtyard mitigates an existing issue of rainwater entering various levels of the existing building, while also providing proper security for this area of the existing school by addressing the previous challenge of supervising and securing multiple existing entrances and exits from the building after school hours.
To provide an outdoor place for student interaction and collaboration, a landscaped courtyard was proposed to the west of the new addition. The surrounding existing school, portables and new addition forms this pleasant gathering place, with grass, trees, paved areas and benches.
Quality building materials, such as curtain wall, brick veneer, and composite aluminum panels were used for the high performance exterior envelope of the new addition. Two major circulation / exit staircases in the addition are fully glazed. Large curtain wall windows and strategically placed multi-storey windows not only break building mass, and add articulation to the building façade, they also invite large amounts of daylight into the building. Studies show that naturally-lit environments improve quality of learning.






