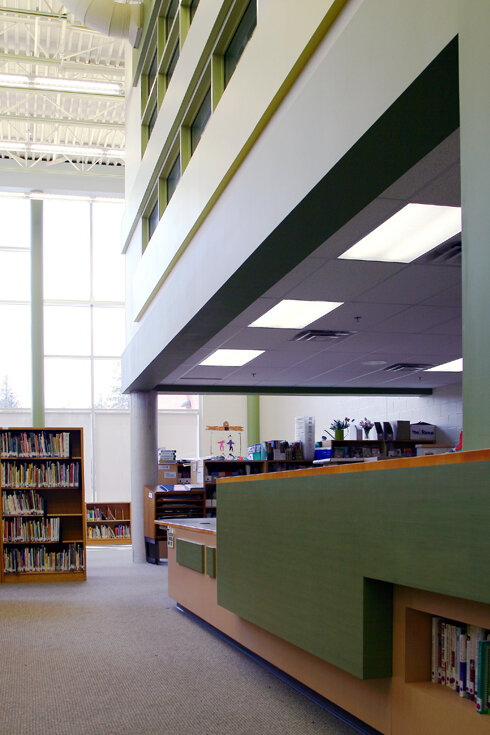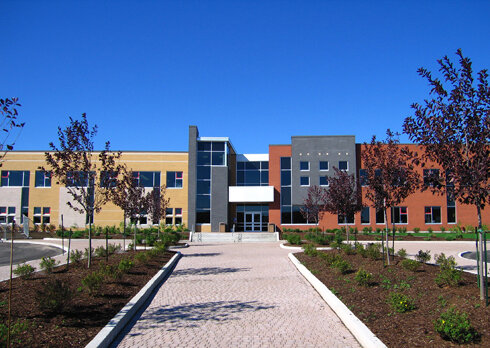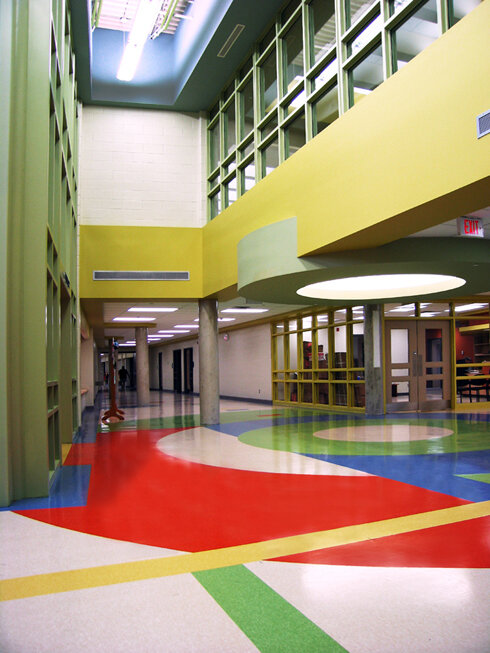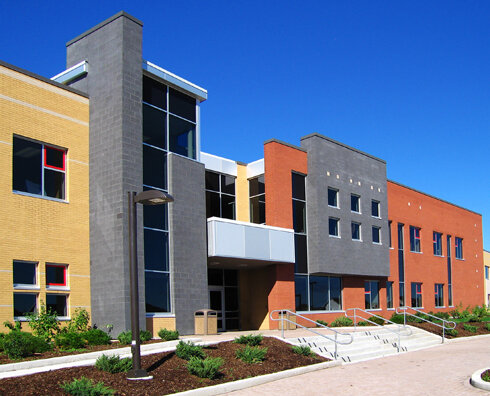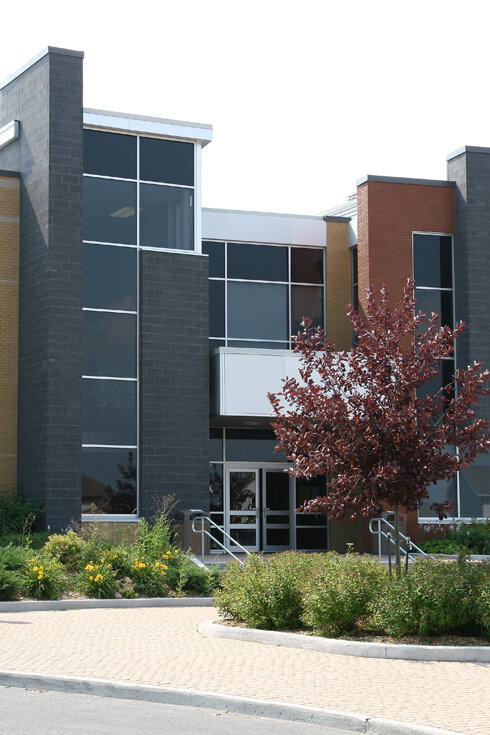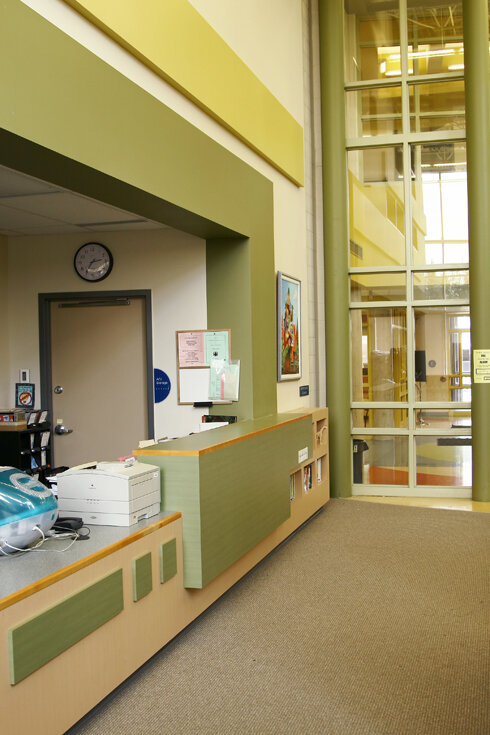Stittsville Public School
Stittsville, Ontario
Ottawa-Carleton District School Board
The design features of this new school include an open plan in the common areas, and an abundance of windows. In particular, a skylight, above the second floor corridor, allows sunlight to stream into internal spaces, and brightens both the first and second levels of the building. During the planning phase, it was agreed to design two entrances - one for school buses and another for private vehicles. Pedestrians use a third entrance and thus their safety is not compromised. Because there is public/community use of the school building and grounds during evenings and week-ends, the design incorporates a series of special doors that separate the foyer, library, gymnasium, washrooms, and administrative offices from the areas that are dedicated to remain unused and secure after school hours. Provisions were made in the design to allow a future addition to be constructed. The corridors were designed “open-ended” so as to allow classrooms to be added without disruption to the school year or to the occupants. The Principal’s comments indicate users are very pleased with their new school:
“As educators, the staff and I are pleased with our new school. Comments from visitors indicate their surprise upon entering such a colourful, light-filled, and airy environment designed to provide both a welcoming and a functional place of learning for their children.”
Awards:
Design Share Recognized Value Award - Stittsville Public School
Recognition:
RETHINK! - Immaculata High School & Stittsville Public SchoolSchool Library Association of Victoria Inc. - Ideas For Inspiring School Library Design



